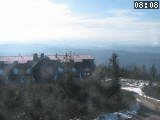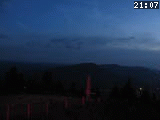Lysá hora 1323 m n. m. - královna Moravskoslezských Beskyd
Wednesday 4. June 2025
Parish Church of Nativity of the Virgin [ Church or cathedral ]
In the masonry it probably dates back to the 14th century. It concerns an orientated lately Gothic trishipping building with taken away polygonally closed presbytery, that originated around 1400 (similarly even gable of the southern ship), with front-built prismatic tower in front of the west front and with side chapels from the 17th century on the ground plan of a trefoil.
Considerably varied building of the church is completed of the other smaller extensions - sacristy, St. Urban's Chapel Getsemany gardens etc.
The church tower is roofed-over with onion cupola with open lanthern, ridge roof of presbytery brings sanctus turret. Side chapels are covered with helmets and cleared by polygonal lantherns.
On the 4th floor on the southern, western and northern side of the tower a rounded clockface from the 18th century is located. In the end of the 16th century originated a Renaissance extension of the two last floors of the tower.
Facades of the building are smooth, only with skirting board and crown moulding divided. Church interior is completed with a number of valuable architectonical details and accessories (Renaissance porchs in the presbytery, skittle bust of oratories, Renaissance grating in front of the St. Urban's Chapel, figural gravestone, stone shields of the bishop of Olomouc Stanislav Pavlovský and archbishop of Prague Martin Medek. Also rococo movables have its extraordinary value (pews, altars, pulpit, choir pews...) In the construction of this church participated Italian architects and artists, who at that eriod (2nd half of the 16th century) settled in Příbor and its
near surroundings.
Part adaptaions of the church were made in the half of the 19th century (1852-1854).
Considerably varied building of the church is completed of the other smaller extensions - sacristy, St. Urban's Chapel Getsemany gardens etc.
The church tower is roofed-over with onion cupola with open lanthern, ridge roof of presbytery brings sanctus turret. Side chapels are covered with helmets and cleared by polygonal lantherns.
On the 4th floor on the southern, western and northern side of the tower a rounded clockface from the 18th century is located. In the end of the 16th century originated a Renaissance extension of the two last floors of the tower.
Facades of the building are smooth, only with skirting board and crown moulding divided. Church interior is completed with a number of valuable architectonical details and accessories (Renaissance porchs in the presbytery, skittle bust of oratories, Renaissance grating in front of the St. Urban's Chapel, figural gravestone, stone shields of the bishop of Olomouc Stanislav Pavlovský and archbishop of Prague Martin Medek. Also rococo movables have its extraordinary value (pews, altars, pulpit, choir pews...) In the construction of this church participated Italian architects and artists, who at that eriod (2nd half of the 16th century) settled in Příbor and its
near surroundings.
Part adaptaions of the church were made in the half of the 19th century (1852-1854).

DOCUMENTS
- 19.07.2011: Historie zvonů v kostele Narození Panny Marie
IN DETAIL
- Surrounding Wall and Chapels of Stations of the Cross, Příbo [ Walls or fortification wall ] [gps]
LOCATION
- WGS-84: 49.6395N, 18.144916667E
- Altitude: 293.00 m
- Street or locality: Politických vězňů
- Village or Town/City: Příbor
- District of Administration 2: Příbor
- District of Administration 3: Kopřivnice
- Region NUTS 4: Okres Nový Jičín
- Region NUTS 3: Moravskoslezský kraj
- Region NUTS 2: Moravsko-Slezsko
- Tourist region: 38 Beskydy - Valašsko
- Destination: Severní Morava a Slezsko
INFORMATION: http://www.pribor-mesto.cz
Type: Church or cathedral
LAST MODIFY: Petra Kolářová (Kancelář vedení města) org. 139, 02.09.2013 v 13:27 hodin



