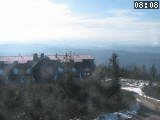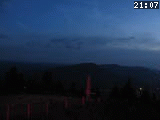Lysá hora 1323 m n. m. - královna Moravskoslezských Beskyd
Thursday 5. June 2025
Reevence in Libhošť, house Nr. 1 [ Country architecture ]

Two-storeyed nine-axial residentian house of wide disposal, next to which is on the right side farm building with four window axes - building with unified facade, built in the 1780's on the place of a building, that burnt down in 1779. The front is separated by cordon moulding and assymetrically placed orthogonal windows, on the ground floor with simple wall surrounding, on the floor with orthogonal breastwork fillings and triangle and segment frontons. Among windows there are decorating belts - simple, doubled or tripled. Facade is crowned by console moulding. The right, farm part of the building has similar architectonical separation, only windows are smaller and on the floor they are in two rows over themselves. Yard facade, that was separated similarly as the front one, was at the end of the 70th years devaluated by hard plaster scraped off and by fitting of unsiutable window and door padding. At the beginning of the 90th years happened extend reconstruction, during which the facades were re-adaptated into their original appearance. The building had in the front four entrances, one of them going into farm part of the building, was replaced by window. The main entrance into staircade to flat-ceiling storey and entrances into the rooms on the ground floor with small placed vaults. In the former farm part of the building there are on the ground floor Prussian vault on the belts.

NEXT LINKS
- [ Literature ] Publikace: Kulturní památky okresu Nový Jičín
LOCATION
- Street or locality: Nový Jičín-Libhošť, č. 1
- Cadastral territory: ???
- Village or Town/City: Nový Jičín
- District of Administration 2: Nový Jičín
- District of Administration 3: Nový Jičín
- Region NUTS 4: Okres Nový Jičín
- Region NUTS 3: Moravskoslezský kraj
- Region NUTS 2: Moravsko-Slezsko
- Tourist region: 38 Beskydy - Valašsko
- Destination: Severní Morava a Slezsko
Type: Country architecture
LAST MODIFY: uživatel č. 268 org. 56, 04.03.2008 v 13:50 hodin



