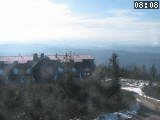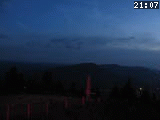Lysá hora 1323 m n. m. - královna Moravskoslezských Beskyd
Tuesday 16. December 2025
City house, house number 6 [ Town house or building ]
Cultural monument
r. Nr. 8-3335
City house
T. G. Masaryk's square, orientation Nr. 6, house Nr. 6
(Úzká street, orientation Nr. 15, house Nr. 2001)
plot Nr. 127/1, 127/2 st., Cadastral office Nový Jičín - Město
In essence Renaissance building with four-axial facade from the last quarter of the 18th century is situated in the terraced housing on the southwestern side of the square. One-storeyed house with the second attic floor opens into the square on he ground floor with two semicircular archs of arcade. Storeys are regularly rhythmisized with high pilaster order, considerably stylized composite capital bring cranked block of the crown moulding. Windows in surrounded with wall with ears with direct under-window moulding are on the first floor completed with segmently shaped over-window moulding with stucco motifs of shells and "small claws". False window on the second floor are fitted with sunblinds. Barrelly vaulted arcade is penetrated with a crested sector of a triangle. Disposal of the ground floor is solved as a depth two-section with secondary divided large hall (mashouse). Its barrel vault is fitted with contact sectors, edge of lunettes are emphasized with stucco slats, vaulthead with three rosette keystones. Other rooms on the ground floor are vaulted barrel with sectors or barrelly compressed, part of the rooms is flat-ceiling. Two-flight staircase leading onto the floor dates back to the 19th century is supported by secondarly walled up with cast-iron small collumns with moulding capitals. The first floor is flat-ceiling. The Renaissance origin of the house (from the period about 1560) documents a treatment of two fields of barrel vault in large hall (mashouse) and basic disposal schedule. From the Baroque treatments the classicist rebuilding of the house after the fire of town in 1768 and 1775 applies most distinctively. The other interventions round the half of the 19th century (staircase), partial treatments at the end of the 19th and 20th century
Preservation of monuments applies also to yard one-storeyed building accessable from the Úzká street (Úzká street, orientation Nr. 15, house Nr. 2001). Originally lately classicist facade with united Tuscan pilasters was insensitively simplified and now it is divided only by sandstone skirting board and oblong window hole. On the ground floor apply scone vaults and segment barrel vauld into belts, the first floor accessible from the pillar-shaped staircase is predominantly flat-ceiling. The house was newly built in 1846, utilitarian building redevelopment in the last quarter of the 20th century insensitively simplified the facade.
r. Nr. 8-3335
City house
T. G. Masaryk's square, orientation Nr. 6, house Nr. 6
(Úzká street, orientation Nr. 15, house Nr. 2001)
plot Nr. 127/1, 127/2 st., Cadastral office Nový Jičín - Město
In essence Renaissance building with four-axial facade from the last quarter of the 18th century is situated in the terraced housing on the southwestern side of the square. One-storeyed house with the second attic floor opens into the square on he ground floor with two semicircular archs of arcade. Storeys are regularly rhythmisized with high pilaster order, considerably stylized composite capital bring cranked block of the crown moulding. Windows in surrounded with wall with ears with direct under-window moulding are on the first floor completed with segmently shaped over-window moulding with stucco motifs of shells and "small claws". False window on the second floor are fitted with sunblinds. Barrelly vaulted arcade is penetrated with a crested sector of a triangle. Disposal of the ground floor is solved as a depth two-section with secondary divided large hall (mashouse). Its barrel vault is fitted with contact sectors, edge of lunettes are emphasized with stucco slats, vaulthead with three rosette keystones. Other rooms on the ground floor are vaulted barrel with sectors or barrelly compressed, part of the rooms is flat-ceiling. Two-flight staircase leading onto the floor dates back to the 19th century is supported by secondarly walled up with cast-iron small collumns with moulding capitals. The first floor is flat-ceiling. The Renaissance origin of the house (from the period about 1560) documents a treatment of two fields of barrel vault in large hall (mashouse) and basic disposal schedule. From the Baroque treatments the classicist rebuilding of the house after the fire of town in 1768 and 1775 applies most distinctively. The other interventions round the half of the 19th century (staircase), partial treatments at the end of the 19th and 20th century
Preservation of monuments applies also to yard one-storeyed building accessable from the Úzká street (Úzká street, orientation Nr. 15, house Nr. 2001). Originally lately classicist facade with united Tuscan pilasters was insensitively simplified and now it is divided only by sandstone skirting board and oblong window hole. On the ground floor apply scone vaults and segment barrel vauld into belts, the first floor accessible from the pillar-shaped staircase is predominantly flat-ceiling. The house was newly built in 1846, utilitarian building redevelopment in the last quarter of the 20th century insensitively simplified the facade.
NEXT LINKS
- [ Městská památková rezervace ] Urban conservation area Nový Jičín [gps]
- [ Literature ] Publikace: Kulturní památky okresu Nový Jičín
LOCATION
- WGS-84: 49.596944444N, 18.009166667E
- Street or locality: Masarykovo náměstí, č. 6
- Village or Town/City: Nový Jičín
- District of Administration 2: Nový Jičín
- District of Administration 3: Nový Jičín
- Region NUTS 4: Okres Nový Jičín
- Region NUTS 3: Moravskoslezský kraj
- Region NUTS 2: Moravsko-Slezsko
- Tourist region: 38 Beskydy - Valašsko
- Destination: Severní Morava a Slezsko
Type: Town house or building
LAST MODIFY: uživatel č. 268 org. 56, 02.09.2004 v 14:45 hodin



